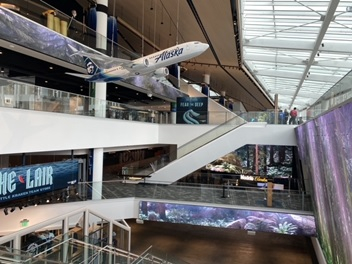

Spaces that feel more like an airport or shopping center
One of the unique aspects of CPA how they fit an entirely new building under the footprint of the orginal coliseum roof. In order to pull this off, they had to rethink the arena’s layout, resulting in spaces that feel more like an airport or shopping center than a traditional venue. To increase capacity, they had to make the bowl deeper. Therefore, the building sits on a much lower profile than some of the other new venues we’ve looked at. All enterances to the building are on what would be considered the “upper” concource. To access the main concourse, you take an escelator two levels down. In between, there is an additional level for premium seating. However, instead of seperating this from the concourse, the enterances to suites and clubs are on a terrace overlooking the main concourse. This creates a feeling of inclusion for the premium customers and makes regular customers more intrigued by the premium experience. The openess of the building makes it feel less crowded and easier to navigate than its 18,000 seat capacity would suggest.
The main, premium, and upper-level concourses at CPA.
Read more about CPA’s design and construction HERE.